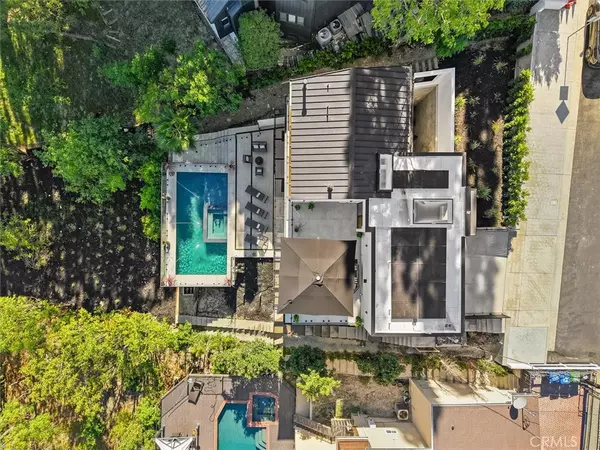
5 Beds
5 Baths
4,282 SqFt
5 Beds
5 Baths
4,282 SqFt
Open House
Sun Nov 02, 1:00pm - 4:00pm
Key Details
Property Type Single Family Home
Sub Type Single Family Residence
Listing Status Active
Purchase Type For Sale
Square Footage 4,282 sqft
Price per Sqft $1,161
MLS Listing ID SR25243896
Bedrooms 5
Full Baths 5
HOA Y/N No
Year Built 2025
Lot Size 0.313 Acres
Property Sub-Type Single Family Residence
Property Description
Experience elevated living in this newly built modern masterpiece nestled in the Encino Hills, south of the Boulevard. Spanning approximately 4,282 sq ft, this stunning residence features 5 bedrooms and 5 full bathrooms, blending contemporary design, comfort, and functionality.
An open floor plan with expansive glass doors fills the home with natural light and showcases breathtaking views of the surrounding hills and woods. The main kitchen, with its sleek island and high-end finishes, serves as the heart of the home, complemented by a fully equipped Butler's kitchen for effortless entertaining.
The living areas flow seamlessly to the outdoor patio and cantilever pool overlooking the tranquil forest, creating the ultimate California indoor/outdoor lifestyle. Enjoy morning coffee or sunset gatherings on the rooftop deck with panoramic views.
Additional highlights include a 2-car garage, solar panels, custom cabinetry, designer finishes, and Dekton stone countertops—crafted with precision.
Offering peace, privacy, and sophistication, this home embodies the modern Encino lifestyle—where architectural elegance meets relaxed luxury, just minutes from fine dining, shopping, and the best of the Boulevard.
Location
State CA
County Los Angeles
Area Enc - Encino
Rooms
Basement Sump Pump
Main Level Bedrooms 1
Interior
Interior Features Wet Bar, Built-in Features, Balcony, Open Floorplan, Pantry, Recessed Lighting, Smart Home, Wired for Data, Wood Product Walls, Wired for Sound
Heating Central, ENERGY STAR Qualified Equipment, Fireplace(s), High Efficiency, Heat Pump
Cooling Central Air, Electric, ENERGY STAR Qualified Equipment, High Efficiency, Heat Pump
Flooring Tile, Wood
Fireplaces Type Gas, Living Room, Multi-Sided
Fireplace Yes
Appliance Built-In Range, Convection Oven, Dishwasher, ENERGY STAR Qualified Appliances, ENERGY STAR Qualified Water Heater, Free-Standing Range, Freezer, Gas Cooktop, Disposal, Gas Range, Gas Water Heater, High Efficiency Water Heater, Ice Maker, Microwave, Refrigerator, Range Hood, Water Heater, Warming Drawer, Dryer, Sump Pump, Washer
Laundry Gas Dryer Hookup, Inside, Laundry Room, Stacked
Exterior
Exterior Feature Rain Gutters
Parking Features Concrete, Direct Access, Driveway, Garage Faces Front, Garage, Garage Door Opener
Garage Spaces 2.0
Garage Description 2.0
Pool Fenced, Gas Heat, Pebble, Private
Community Features Valley
Utilities Available Cable Available, Electricity Connected, Natural Gas Connected, Sewer Connected, Underground Utilities
View Y/N Yes
View Hills, Mountain(s), Trees/Woods
Porch Deck, Open, Patio, Tile
Total Parking Spaces 4
Private Pool Yes
Building
Lot Description 0-1 Unit/Acre, Drip Irrigation/Bubblers, Sloped Down, Front Yard, Sprinklers In Rear, Sprinklers In Front, Landscaped, Sprinklers Timer, Sprinkler System
Dwelling Type House
Faces East
Story 3
Entry Level Three Or More
Foundation Combination, Concrete Perimeter
Sewer Public Sewer
Water Public
Architectural Style Modern
Level or Stories Three Or More
New Construction No
Schools
School District Los Angeles Unified
Others
Senior Community No
Tax ID 2289022011
Security Features Closed Circuit Camera(s),Carbon Monoxide Detector(s),Fire Detection System,Fire Rated Drywall,Fire Sprinkler System,24 Hour Security,Smoke Detector(s)
Acceptable Financing Cash, Conventional
Listing Terms Cash, Conventional
Special Listing Condition Standard

GET MORE INFORMATION

REALTOR® | Lic# 02040060






